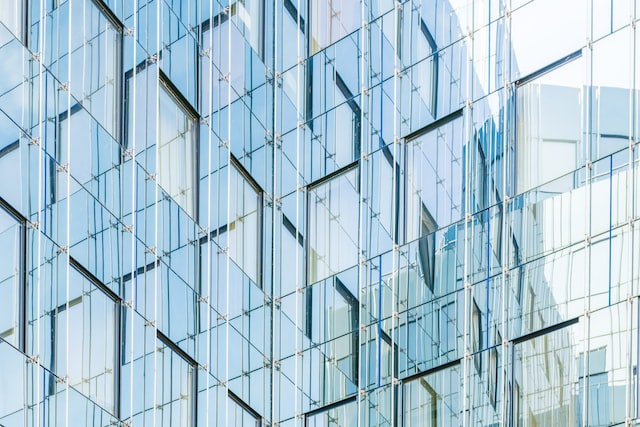Curtain walls are non-structural cladding systems for the external walls of buildings. Thin and lightweight, they are often made from a mixture of both aluminium and glass, and are see-through, meaning the building’s occupiers will be able to appreciate the expansive cityscape.
Typically encountered in high-rise buildings that are multiple floors high, curtain walls are a fascinating asset in modern architecture. Learn more about them below.

The Structure And Design
As curtain walls are non-structural this means that they only support their own weight and not that of the entire building, and instead direct all the pressure of their gravity onto the main structure. They do, however, ensure that the interior of the building is both wind and water-resistant. They are designed to remain airtight for years after they’re installed.
The most common design of these walls are unitised variants. They are assembled in a controlled factory environment, where they undergo thorough quality checks before being transported to construction sites for their intended purpose.
There are three system types. Water-managed systems include more moisture drains to keep water away from the inside of the building, whereas the face-sealed type relies on the flawless sealing of all units of the wall and frame together. The pressure-equalised system utilises the best of both kinds by offering a completely water-resistant curtain wall façade which will also have no problem when tackling challenging weather conditions.
How Are They Installed?
If you believe that installing a curtain wall cladding system is the best direction to take your project in, you might be asking how they will be fitted into your building’s structure.
The stick system is a common type of installation. The initial stages of installing a curtain wall design involve establishing control lines and then installing support brackets to the main structure. Metal poles will need to be erected over your structure, before glass panels can then be carefully slotted into them.
Mullions and transoms can then be added, followed by sealing gaskets. The final touches then include Glazing, external cover caps and perimeter-finished metal work.
What Are The Benefits Of Having Curtain Walls In A Building?
One of the largest benefits of installing curtain walls is how lightweight they are. Since they are made of materials such as aluminium and glass, and support their own weight, they place a lot less pressure on the building’s structure than if they consisted of dense metals like window walls do.
They give a building much more natural light, which makes them ideal for office use. Work conducted in natural light evokes feelings of positivity, which will make employees using the space more efficient and happier to carry out their jobs. The owner of the premises will also find that their energy bills decrease due to the lesser need for artificial light and heating.
King Contract Services specialises in curtain wall installation and can provide highly skilled workers to install them within construction businesses. Get in touch with us today to learn more.

Image Source: Unsplash
